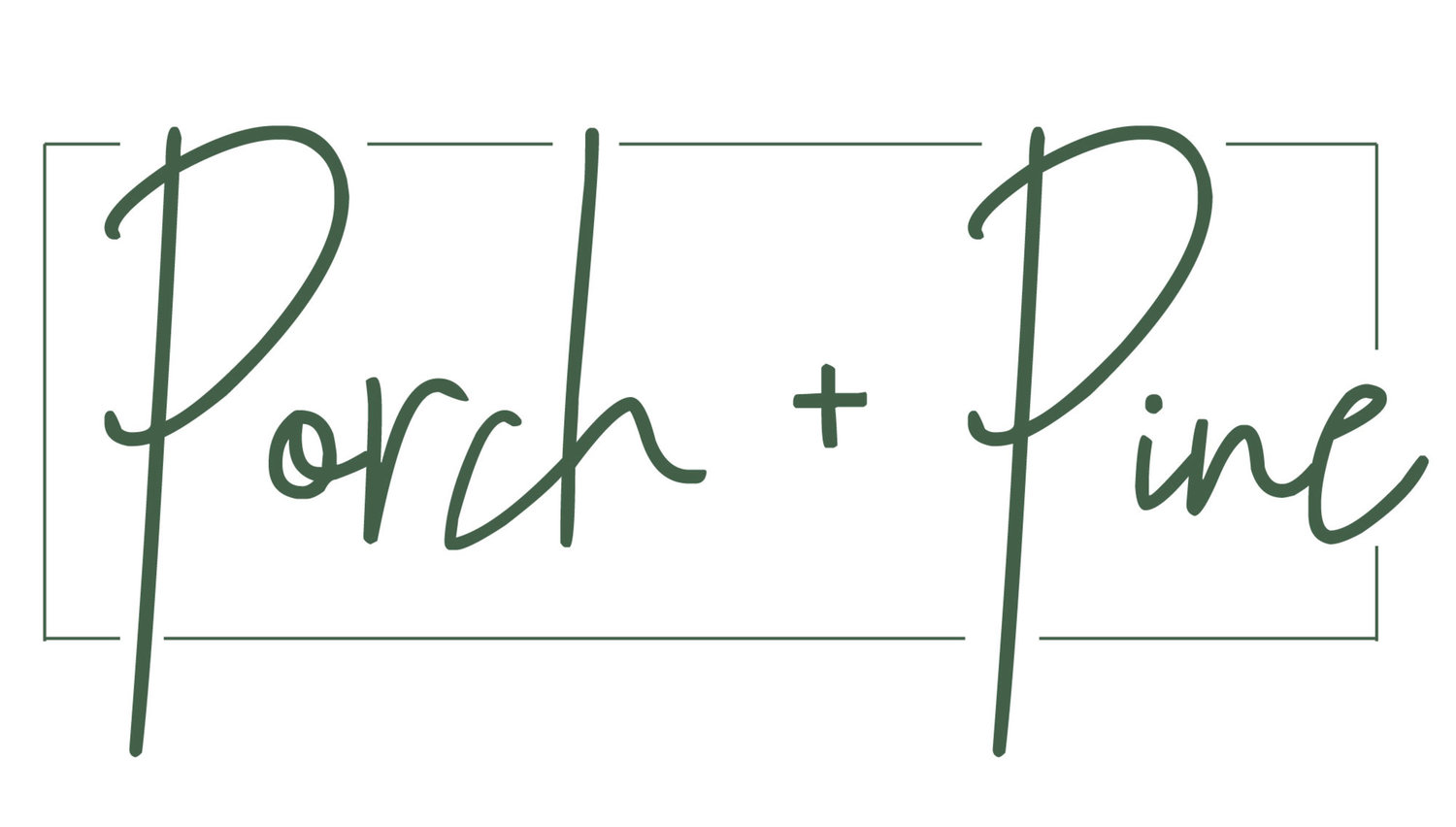Duplex Kitchen Design
Big changes in the last several months mean that blog posts have been few and far between. Today, I’m excited to share about the latest project that’s been in the works. As I’ve shared on my Instagram account, we’re building duplexes to rent. This has been an exciting undertaking for many reasons but mainly because we love the building and design process! I’ve had a few people ask me why I put so much effort into these duplexes since they’re “just a rental” and I wanted to share a few of the reasons behind that.
First and foremost, this is what I love to do. I discovered while building and contracting our own home how much I enjoy each aspect of planning, construction, making selections, working with subcontractors, etc. This is fun for me. I also have a goal in mind and that is to find the perfect marriage of good design and affordability. It’s easy to get lost in a Pinterest or Instagram-worthy dream and forget that practicality and cost have to come into play as well. There are a few challenges that come with rental properties and finding durable materials is one of them. I’m constantly weighing the options of what I think is beautiful, long lasting, and cost effective. Lastly, I wanted the families or individuals that move in to feel that their home is warm and inviting. I want these spaces to be neutral enough to allow the tenants to express their own personalities but not so cookie-cutter that they don’t feel special. It is my intention to employ design that feels timeless and won’t require too many updates over the years.
The kitchen is the heart of a home and is where I pulled my inspiration from for the rest of the duplexes. Using neutral tones for the walls and wood-look flooring throughout the floor plan creates a cohesive look that lends itself to many different design styles. I can’t wait to see the finished product!






